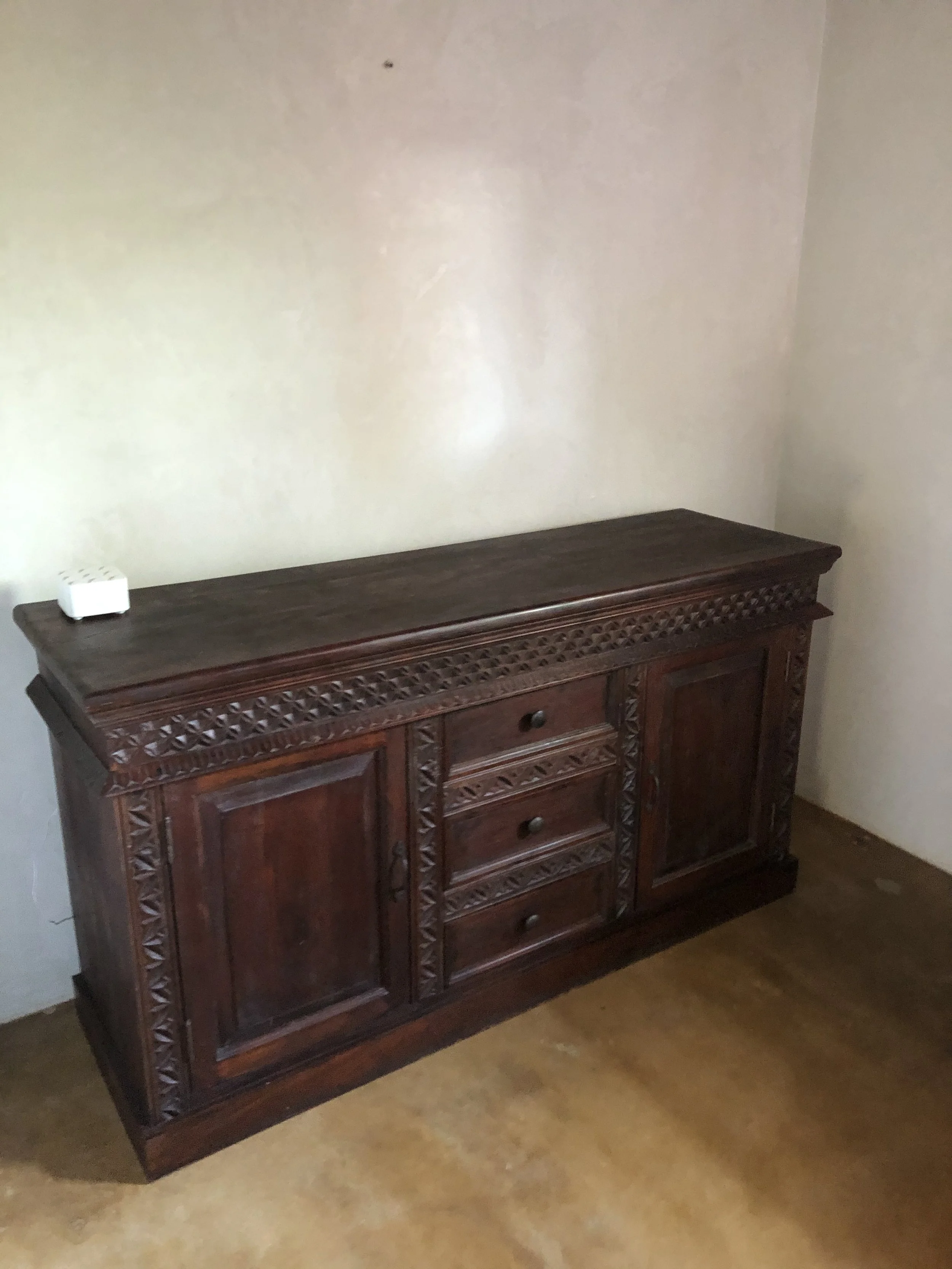


























Tucson, AZ
A custom master bath vanity concrete countertop w/ integrated sink and custom concrete kitchen countertops for a unique historic adobe in the Old Fort Lowell district in Tucson, AZ.
Materials: GFRC concrete w/ integral tan pigment (Kodiak Pro and Buddy Rhodes products), etched weathered finish
Design collaboration with Darci Hazelbaker
Master bath countertop/sink and Kitchen countertops by us.
Additional work by Baer Works, Lee Smythe, Honorio Peres.
Craftsmen involved in this project:
Sean Hunter, Jake Reyes

The bathroom vanity top includes a unique basin made from scratch for this project. The concrete finish is a weathered tan. The ornate vanity cabinet was provided by the client and modified slightly to fit the countertop/sink.

The historic home includes many gorgeous unique features including the saguaro rib ceiling in the hallway to the master bathroom and backyard.

The kitchen countertops match the finish of the bathroom countertop. The weathered finish ties in with the character of the home.