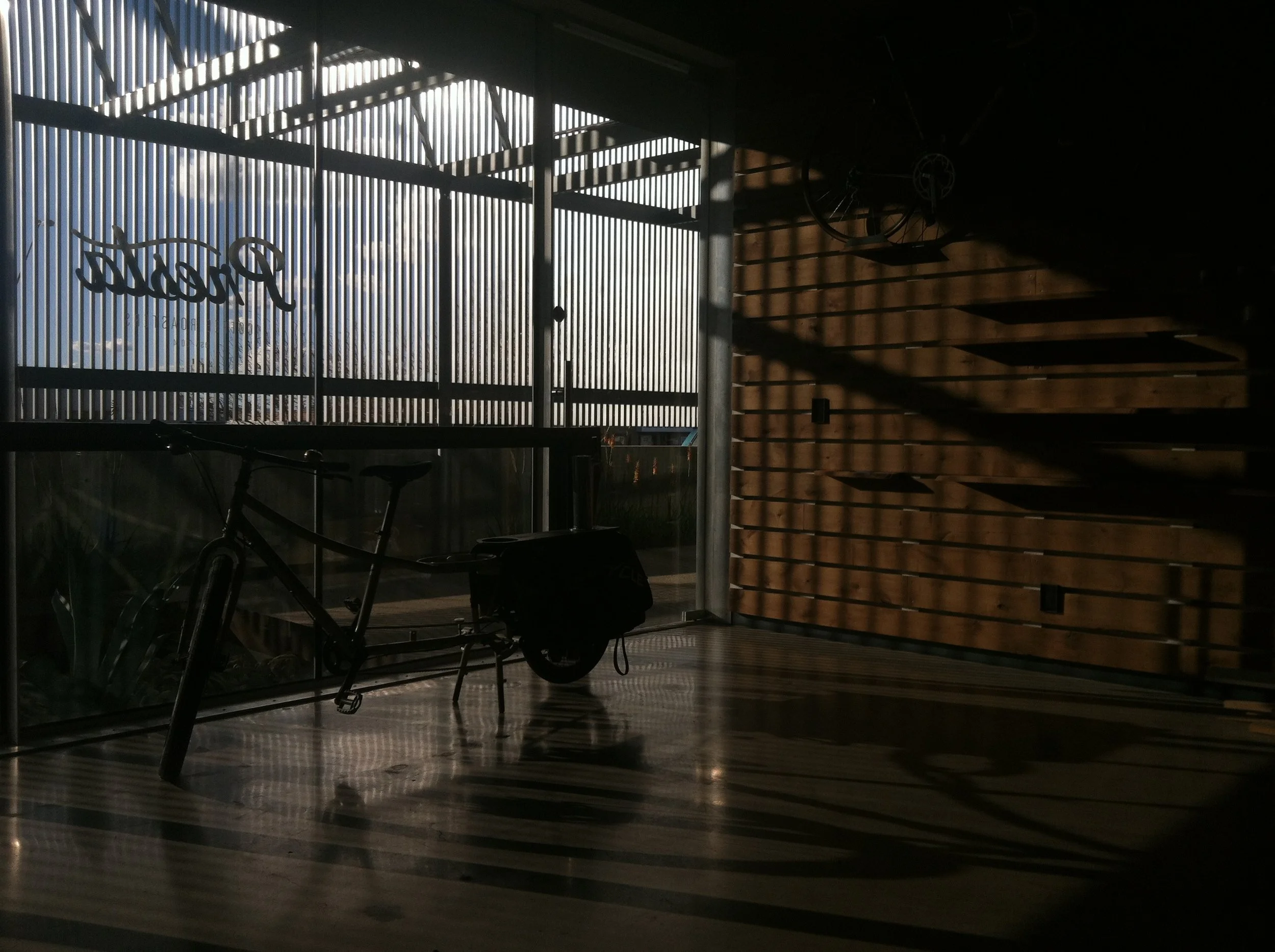








This was a full blown build-out collaboration with Presta owner/operator Curtis Zimmerman. The Presta roasting space is a hidden gem in the Tucson coffee scene- tucked away in an inconspicuous midtown location, behind a modern facade in repp + mclain architects office building. The space was a blank slate at the beginning: a white rectangular room with endless possibilities. Once a design was narrowed down, the transformation result was a modern+rustic breath of fresh air.
Visit Presta Coffee Roasters online: web / instagram / facebook
Photography by Peter Lopez
Craftsmen involved in this project:
Sean Hunter, Curtis Zimmerman, Darrick Garner, Patrick Lawless, Andy Littleton, Shane Dean, Toby Farnsworth, repp+mclain
Others who lent a hand:
Jocelyn Hunter, Josh Mello, Michael Ritzenthaler, Josh Richards, Cassy Howell, Jacque Brackeen

The slatted wood wall was an idea Sean presented to Curtis amongst an array of others that were being discussed. The idea was that it could carry the linear designs present throughout the repp+mclain building into the roasting space, while bringing a ton of warmth as well as creating a system for shelving & storage.

The retail shelving design was mostly dreamt up out of symmetrical, linear & geometric aesthetic appreciation. The practicality of partitioning sets of shelves for different types of retail came as a natural result.

The mounting of three of Curtis' road bikes was a must decided early on. As soon as the wood wall was envisioned, the bicycles were easily imagined as the main artwork to be on display. Curtis was formerly a professional cyclist and as he competed and toured the world, his love for coffee and the cycling community led him to venture into starting his coffee shop. The bikes help tell that story.